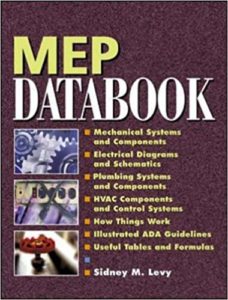MEP Databook 1st Edition
MEP Databook 1st Edition
Your QUICK KEY to time- and $-saving mechanical, electrical, & plumbing data MEP Databook 1st Edition Don’t waste time digging through a million manuals when all the construction information you need is right here. Whether it’s ADA dimension guidelines or fundamental load factors, plumbing sizing or HVAC installation, the MEP Databook will spare you hours of frustrating fact-hunting. It’s packed with the material that construction officials, architects, engineers, and other professionals use for planning, specifying, and building every day. Look inside to see how much easier it can be to: Specify mechanical, electrical, and plumbing components with easy-to-read, cost-cutting tables and charts.
You can also Read Carrier System Design Manual 12 Books
Install systems with clear schematics and a wealth of time-saving how-to tips. Use electrical distribution diagrams, equipment clearances, and schematics for efficient selection and construction. Become familiar with HVAC controls, from basic thermostats to direct digital systems. Apply key do’s-and-don’ts of building, electrical, and plumbing code compliance. Learn “How Things Work” from clearly illustrated sections that show how various plumbing, HVAC, fire protection, and other systems actually function. Written by one of the most successful building consultants in the industry, the author of several leading construction guides, Sidney M. Levy’s MEP Databook can save your company hundreds of work hours and thousands of dollars. It’s the one guide you’ll want to have on hand, in the office or in the field.
MEP Databook 1st Edition Product details
- Series: Construction Databooks
![MEP Databook 1st Edition]()
- Hardcover: 656 pages
- Publisher: McGraw-Hill Professional; 1 edition (July 11, 2000)
- Language: English
- ISBN-10: 0071360204
- ISBN-13: 978-0071360203
- Product Dimensions: 8.8 x 1.7 x 10 inches
- Shipping Weight: 4.6 pounds
Over 600 pages of mechanical, electrical, and plumbing data in a quick reference format–the kind of info that construction officials, architects, and engineers ask for. Features detailed schematic diagrams of the most common types of HVAC systems, along with detailed specs and installation tips. Tips and guidelines can also be used as a convenient inspection checklist.


Comments are closed.