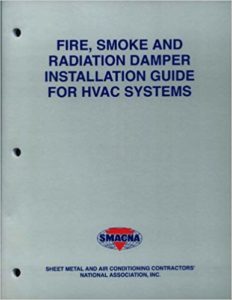Fire Smoke and Radiation Damper Installation Guide for HVAC
Fire Smoke and Radiation Damper Installation Guide for HVAC
Fire Smoke and Radiation Damper Installation Guide for HVAC purpose of guide is to outline the considerations in specifying and installing fire dampers, smoke dampers, combination fire and smoke dampers and ceiling dampers in HVAC systems; provide contractors, system designers, and code officials with an understanding of their respective responsibilities as-mandated by the model codes; and illustrate the use of specific methods of application in HVAC systems.
This guide reviews the pertinent language contained in the model codes, the terminology used in the codes and other relevant documents, and the requirements of plans and specifications as:
(1) developed by architects, engineers, and systems designers;
(2) reviewed by code officials; and
(3) installed by contractors.
In addition, this guide will illustrate specific methods for installing fire dampers, smoke dampers and ceiling dampers for HVAC systems
You can also Read HVAC Duct construction standard 3rd 2005
Fire Smoke and Radiation Damper Installation Guide for HVAC Content
- FOREWORD
![Fire Smoke and Radiation Damper Installation Guide for HVAC]()
- NOTICE TO USERS OF THIS PUBLICATION
- TABLE OF CONTENTS
- PURPOSE AND SCOPE
- INTRODUCTION AND TERMINOLOGY
- CODES AND REGULATIONS
- PLANS AND SPECIFICATIONS RESPONSIBILITIES
- FIRE DAMPER INSTALLATION
- OPENINGS, PENETRATIONS, AND MULLIONS
- DAMPER TYPES
- ACCESS DOORS AND FIRE DOORS
- CEILING ASSEMBLIES, RADIATION DAMPERS AND HEAT STOPS
- SYMBOLS
- APPLICATIONS
- SUB-DUCTS
- A: NFPA 90A
- B: RANGE HOOD SYSTEMS
- C: HEAT STOP PERFORMANCE
- D: ACCEPTANCE TESTS GUIDE
- E: SMOKE DETECTORS IN DUCT APPLICATIONS
The control of fire and smoke is a major concern in the building codes. The model codes have extensive treatment of these issues from an overall building construction viewpoint. They contain many requirements and construction techniques intended to limit or control the spread of fire and smoke within a building. These techniques or methods include fire suppression system(sprinklers), smoke management and control systems, and the construction of walls, floors, partitions, ceiling assemblies, etc., designed to limit the spread of fire and smoke.


Comments are closed.