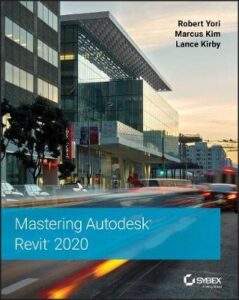Mastering Autodesk Revit 2020
Mastering Autodesk Revit 2020
You can also Read Irrigation and Drainage Engineering
Mastering Autodesk Revit 2020
- Understand key BIM and Revit concepts and master the Revit interface.
![Mastering Autodesk Revit 2020]()
- Delve into templates, work-sharing, and managing Revit projects.
- Master modeling and massing, the Family Editor, and visualization techniques
- Explore documentation, including annotation, detailing, and complex structures also.
The Revit program considered a BIM modeling program. BIM stands for Building Information Modeling. One of the features of BIM models that the different drawings linked together into one drawing file. Unlike other Computer Aided Design (CAD) programs, Revit uses parameters to control the size of elements such as doors, windows, and walls, also The two-dimensional drawings that generated are based on a three-dimensional model of the structure. This greatly speeds up the revision of the model that occurs during the design process and helps with the maintenance during the life of the building.


Comments are closed.