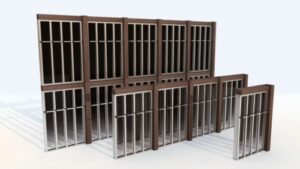Enhancing 3D Families with 2D Components in Revit
Enhancing 3D Families with 2D Components in Revit
Throughout this Enhancing 3D Families with 2D Components in Revit tutorial we will discuss how we can easily enhance our 3D families with 2D components. We will start with the big picture of the final curtain wall panel and move down to the small details in our family. We will learn how to model families to the appropriate level of detail and than to enhance them with 2D components. By the end of this tutorial you will be able to effectively create a complex curtain wall panel by nesting separate components. Software required: Revit 2014.
You can also read Creating Intelligent Families in Revit
Enhancing 3D Families with 2D Components in Revit Content
- Introduction and Project Overview
![Enhancing 3D Families with 2D Components in Revit]()
- Introduction to the Final Product
- Building the Infill Panel
- Creating the Vertical Mullion
- Modeling the Head and Sill Mullion
- Building the Vertical External Frame
- Building the Horizontal External Frame
- Setting up the Curtain Wall Panel
- Placing the Horizontal Mullions
- Arraying the Vertical Mullions
- Arraying the Infill Panels
- Placing the External Frames
- Reviewing Geometry at Different Levels
- Building the Exterior Shading Fin Support
- Supporting the Shading Fins
- Drafting the Vertical Mullion Detail Item
- Drafting the Horizontal Frame Detail Item
- Embedding the Detail Items
A family is a group of elements with a common set of properties, called parameters, and a related graphical representation.Different elements belonging to a family may have different values for some or all of their parameters, but the set of parameters (their names and meanings) is the same. These variations within the family are called family types or types.
Examples
- The Furniture category includes families and family types that you can use to create different pieces of furniture, like desks, chairs, and cabinets.
- The Structural Column category includes families and family types that you can use to create different wide flanged, precast concrete, angle, and other columns.
- The Sprinkler category includes families and family types that you can use to create different dry and wet sprinkler systems.


Comments are closed.