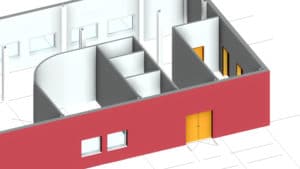AutoCAD Working with Drawings Exported From Revit
AutoCAD Working with Drawings Exported From Revit
AutoCAD is the leader in CAD drafting, used by designers around the world, and it plays beautifully with Autodesk Revit Architecture. In AutoCAD Working with Drawings Exported From Revit, author Shaun Bryant takes you through how to work with CAD drawings exported from Revit, and use the standards and settings that come through from Revit in AutoCAD. Learn how to work with layers, XREFs, coordinates, Plus, find out how to customize how your Revit drawings come out and make the adjustment process in AutoCAD that much easier.
You can also watch Revit Essentials Modeling and Documenting MEP Systems
AutoCAD Working with Drawings Exported From Revit Topics include:
- Exporting a CAD drawing from Revit
![Working with Drawings Exported From Revit]()
- Working with Revit CAD layers
- Working with exported XREF data
- Using coordinates
- Setting up text styles
- Editing title blocks
- Saving and plotting the final CAD drawing
Welcome to this AutoCAD Working with Drawings Exported From Revit course. Now what we’re going to do in this course is take you through how to use a drawing exported from Autodesk Revit and use it in AutoCAD. Now you’ll notice, right now, I’ve got Revit 2018 open up on the screen there right now. You can see the Revit model, which is called OFFICE_Reception Area. And if you do want to download that particular Revit model, it is available in the exercise files on the website, if you want to have a play-around at this particular point in time.
Now you’ll notice that we’re in the ground floor plan of this particular Revit model. And you can see that in the project browser over on the right-hand side of the screen. 00_Ground is highlighted and that’s the view we’re in right now. Now you wouldn’t normally export out a view like this straight into AutoCAD. What you might do is export out the view with the title block. Now you’ve got your title block down here in the sheets, A-100-Ground Floor Plan. If I double-click on that, you can see there’s a standard drawing that you would obviously print out from Revit, showing the ground floor plan of the new office.


Comments are closed.