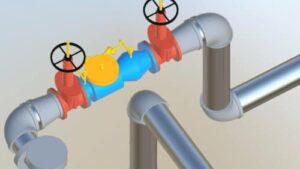Sprinkler Design with Revit MEP
Sprinkler Design with Revit MEP
learn Sprinkler Design with Revit MEP, piping and systems in Revit. Author Eric Wing shows how to set up views; link to your architectural model; configure routing preferences and systems; place sprinklers, risers, and pipe; customize tags; and import views from other sources, like AutoCAD.
Sprinkler Design with Revit MEP Topics include:
- Linking to architecture
![Sprinkler Design with Revit MEP]()
- Creating views
- Configuring routing preferences and systems
- Adding sprinklers, risers, and pipes
- Tagging pipes
- Adding schedules
- Importing AutoCAD files in Revit
You can also watch Revit MEP 2018 Essential Training Metric
welcome to Sprinkler Design in Revit. In this course we’ll look at how to set up all of your views, model sprinklers, pipe, and equipment. I’ll start by showing you how to properly link an architectural model with the correct origin and how to customize tags that suit your needs. We’ll learn how to configure routing preferences and systems to make your plans look exactly like they did in AutoCAD. We’ll be covering all these features plus plenty of other tools and techniques. Now let’s get started with Sprinkler Design in Revit MEP.
What is Revit ?
Revit is a design and documentation platform that supports the design, drawings, and schedules required for building information modeling (BIM). BIM delivers information about project design, scope, quantities, also phases when you need it.
In the Revit model, every drawing sheet, 2D and 3D view, and schedule is a presentation of information from the same virtual building model. As you work on the building model, Revit collects information about the building project also coordinates this information across all other representations of the project. The Revit parametric change engine automatically coordinates changes made anywhere—in model views, drawing sheets, schedules, sections, also plans.
Parametric modeling refers to the relationships among all elements in a project that enable the coordination and change management that Revit provides. These relationships are created either automatically by the software or by you as you work.


Comments are closed.