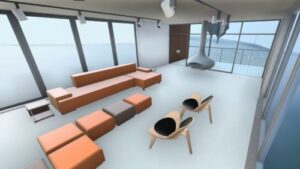Revit for Interior Architecture
Revit for Interior Architecture
In Revit for Interior Architecture course, we’ll introduce the essential skills to using Revit during the interior design process. This is an intermediate course which assumes a basic level of Revit skills, such as the ability to print your work or draw lines, but everything that we do in this Revit for Interior Architecture course is discussed step by step, so that everyone can follow along. We’ll start with the basics, such as the ability to organize your project browser. Next, we’ll discuss how to assign room finishes, create room finish schedules, and create new materials.
Autodesk Revit boasts powerful tools that allow you to efficiently plan and manage your projects, and visualize your designs. In this course, discover how to use Revit during the interior design process. Instructor Brian Myers demonstrates how to organize your project browser, assign finishes to rooms, and create new materials and custom wall types. He also shows how to model Revit families; create furniture such as tables and sofas; create a casework family; , view, and finalize design options; and more.
You can also Watch Revit Architecture 2019 Essential Training Course Metric
Revit for Interior Architecture Topics include:
- Using view templates
![Revit for Interior Architecture]()
- Organizing the project browser
- Creating a room finish schedule
- Assigning finishes to rooms
- Creating new materials
- Placing interior walls
- Creating custom wall types
- Loading families into Revit
- Placing furniture, cabinets, counter tops, and sinks
- Creating a casework family
- Finalizing design options
You will create design options so that you have multiple design concepts in the same model, and you will learn how to model Revit families so that you can create your own custom Revit content. So join me, as we explore the basic skills that can be applied to interior design projects using Revit.


Comments are closed.