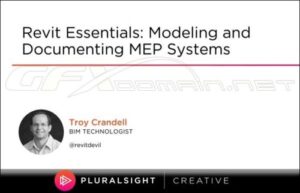Revit Essentials Modeling and Documenting MEP Systems
Revit Essentials Modeling and Documenting MEP Systems
Revit MEP is the leading BIM authoring tool in the AEC industry today. Many engineering firms around the country use Revit MEP as their BIM authoring tool to produce data-rich models. Efficient Revit users are key to the success of these firms. In this course, Revit MEP Essentials: Family Creation Workflows, you’ll explore the essentials of how to use Revit MEP. First, you’ll explore the user interface of Revit MEP. Next, you’ll discover how to start a project and how to create a new HVAC system. Finally, you’ll learn general workflows and tools used in Revit MEP. By the end of Revit Essentials Modeling and Documenting MEP Systems course, you’ll know the key essentials of family creation workflows in Revit MEP.
You can also Revit MEP 2018 Essential Training Metric
Revit Essentials Modeling and Documenting MEP Systems content
01 – Course Overview – Course Overview
02 – Exploring the User Interface – Introducing the Revit User Interface
03 – The User Interface – The Revit User Interface Continued
04 – Exploring the User Interface – Finishing up with the Revit User Interface
05 – Starting a Project – Starting Your Project with the Correct Template
06 – Starting a Project – Completing Project Setup
07 – Creating a New HVAC System – Inspecting the Architecture Model
08 – HVAC System – Placing Equipment and Adding the Main Trunk Line
09 – HVAC System – Completing the HVAC System
Revit Essentials Modeling and Documenting MEP Systems part 2
10 – Creating a New Electrical System – Creating a Power Circuit
11 – Electrical System – Creating a Lighting Circuit
12 – Creating a New Plumbing System – Creating a Domestic Water System
13 – Creating a New Fire Protection System – Creating a Fire Protection System
14 – Fire Protection System – Adding Valves to the System
15 – Creating a Sheet Set – Creating Sheet Views
16 – Creating a Sheet Set – Editing the Title Block Family
17 – General Work Flows and Tools – Phases
18 – General Work Flows and Tools – Sheet Issues_Revisions

Comments are closed.